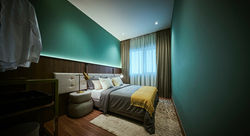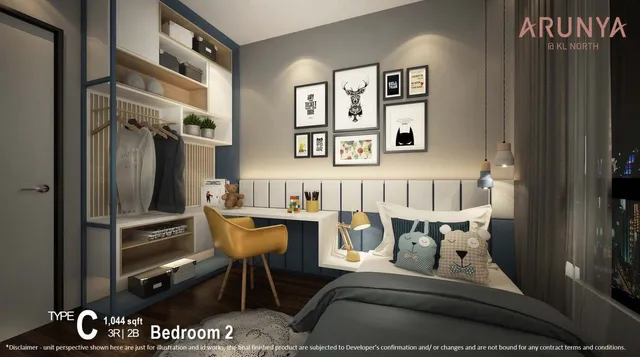top of page

Layout
Arunya offers a wide variety of layout plans tailored to meet the specific needs of our clients. Our comprehensive layout plans are designed to maximize the use of available space while creating a visually appealing and practical layout. The built-up size for each unit ranges from 743 square feet up to 1,399 square feet.

 |  |  |  |
|---|---|---|---|
 |  |  |  |
 |  |  |
bottom of page





